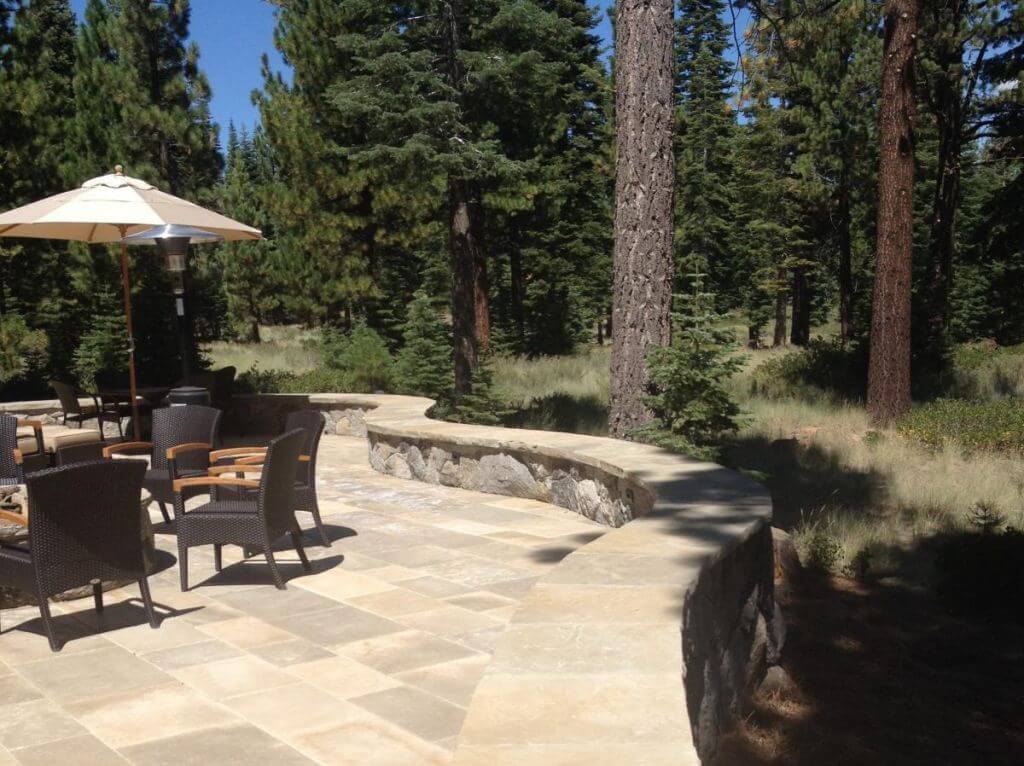 The Room Outside
The Room Outside
People come to Truckee/Tahoe for the outdoor experiences that make this area great. Residents maintain an active lifestyle that can manifest itself in many different forms depending on the season and weather conditions. Generally speaking, one thing remains clear – outdoors is where most people want to be.
When approaching outdoor spaces there are many things to consider. How much space is there to work with? Are there coverage limitations? What is the best orientation? How the space will be used (dining, playing, working, relaxing)? How many people will be using the space? Is there a need for privacy? An equally important consideration is the vernacular or style of the nearby building or residence, architecturally speaking.
Often, we plan for multiple types of spaces within one design. For example, an outdoor patio area may have a couple of “rooms” to facilitate a small intimate gathering with perhaps a hot tub off the master bedroom and a larger space for entertaining (with a bocce ball court) and outdoor dining. It is no surprise that most residents want to enjoy an evening looking over a fire pit at the wonderful scenery our area has to offer.
These spaces could be separated or screened by a physical barrier or simply screened with some well-placed planting. Another type of separation is a physical buffer made of wood or stone to create a sense of privacy. These walls generally extend from the house and should complement the materials used in the structure. Finishes are important and need to reflect the vernacular of the house or the surrounding landscape character. Dry stack rock walls built from local stone are popular in the area and can match that of the stone on the house.
“Hardscape” areas are the most useful for sites that may have furniture such as tables and chairs. These materials could be pavers, concrete, natural stone, decking, or mineral mulches such as pea gravel. Each of these materials has their uses and can be mixed to create a space that is aesthetically pleasing and useful.
Overhead structures are popular. They can be as simple as a sail cloth for some shade, or as complex as a roof over an outdoor sleeping porch or summer house for spending some relaxing time in. A trellis over an outdoor kitchen can support lighting or a sense of enclosure.
Lighting is a very important aspect, and due to our night sky ordinances, should always be shielded and not a nuisance to your neighbors.
Entry into such a space should always be considered. Depending on the size of the site, it could be just out the back door or could have a path to the space to give it a sense of mystery. Perhaps an ornate gate to a walled outdoor living room becomes the entrance to your special place.
In the end, one has many opportunities to create the special outdoor experience of their choosing and budget. Homeowners can seek help from local landscape architects to make that opportunity become reality.
Thanks to John P. Pruyn with High West Landscape Architects for writing this article. You can contact John at 530.553.4000, john@hwlandscapearchitects.com, or www.hwlandscapearchitects.com

